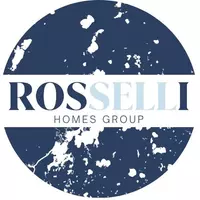2 Beds
2 Baths
1,300 SqFt
2 Beds
2 Baths
1,300 SqFt
Key Details
Property Type Condo
Sub Type Condo
Listing Status Active
Purchase Type For Sale
Square Footage 1,300 sqft
Price per Sqft $261
Subdivision Dana Point
MLS Listing ID 12359915
Bedrooms 2
Full Baths 2
HOA Fees $599/mo
Rental Info Yes
Year Built 1968
Annual Tax Amount $2,479
Tax Year 2023
Lot Dimensions COMMON
Property Sub-Type Condo
Property Description
Location
State IL
County Cook
Area Arlington Heights
Rooms
Basement None
Interior
Interior Features Storage, Walk-In Closet(s), Open Floorplan, Granite Counters, Lobby, Separate Dining Room
Heating Electric, Forced Air
Cooling Central Air
Flooring Hardwood
Fireplace N
Appliance Range, Microwave, Dishwasher, Refrigerator, Stainless Steel Appliance(s)
Laundry Common Area
Exterior
Exterior Feature Balcony
Garage Spaces 1.0
Amenities Available Coin Laundry, Elevator(s), Exercise Room, Storage, On Site Manager/Engineer, Party Room, Pool, Tennis Court(s)
Building
Dwelling Type Attached Single
Building Description Brick, No
Story 4
Sewer Public Sewer
Water Public
Structure Type Brick
New Construction false
Schools
Elementary Schools Fairview Elementary School
Middle Schools Lincoln Junior High School
High Schools Prospect High School
School District 57 , 57, 214
Others
HOA Fee Include Water,Parking,Insurance,Clubhouse,Exercise Facilities,Pool,Exterior Maintenance,Lawn Care,Scavenger,Snow Removal
Ownership Condo
Special Listing Condition None








