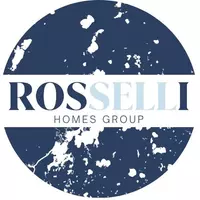4 Beds
3.5 Baths
3,536 SqFt
4 Beds
3.5 Baths
3,536 SqFt
Key Details
Property Type Single Family Home
Sub Type Detached Single
Listing Status Active
Purchase Type For Sale
Square Footage 3,536 sqft
Price per Sqft $72
MLS Listing ID 12426092
Style Ranch
Bedrooms 4
Full Baths 3
Half Baths 1
Year Built 1967
Annual Tax Amount $2,554
Tax Year 2024
Lot Size 0.470 Acres
Lot Dimensions 132 X 156
Property Sub-Type Detached Single
Property Description
Location
State IL
County Lee
Area Ashton
Rooms
Basement Finished, Full
Interior
Interior Features 1st Floor Bedroom, 1st Floor Full Bath
Heating Natural Gas, Forced Air
Cooling Central Air
Fireplaces Number 2
Fireplaces Type Double Sided, Wood Burning
Equipment Water-Softener Owned, Central Vacuum, CO Detectors, Radon Mitigation System
Fireplace Y
Appliance Range, Microwave, Dishwasher, Refrigerator, Washer, Dryer, Disposal, Wine Refrigerator, Water Purifier Owned, Water Softener Owned
Exterior
Garage Spaces 2.5
Roof Type Metal
Building
Lot Description Corner Lot
Dwelling Type Detached Single
Building Description Brick, No
Sewer Public Sewer
Water Public
Structure Type Brick
New Construction false
Schools
School District 275 , 275, 275
Others
HOA Fee Include None
Ownership Fee Simple
Special Listing Condition None

GET MORE INFORMATION
Agent | License ID: 475178681, 97368-94







