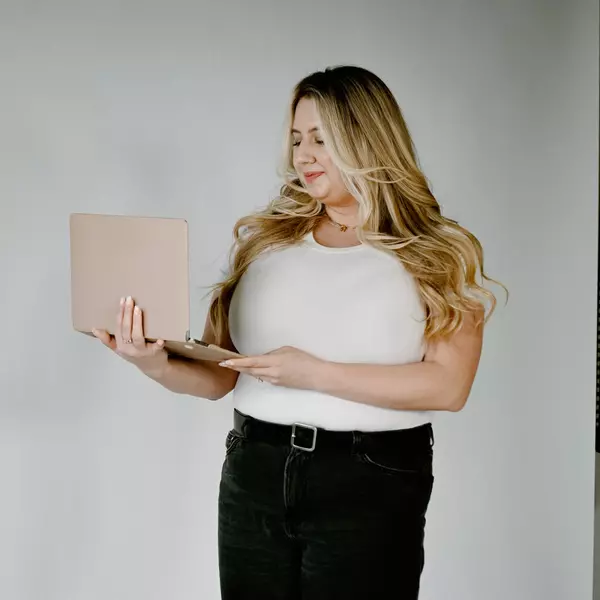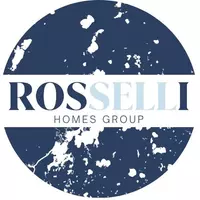
4 Beds
2.5 Baths
2,371 SqFt
4 Beds
2.5 Baths
2,371 SqFt
Key Details
Property Type Single Family Home
Sub Type Detached Single
Listing Status Active
Purchase Type For Sale
Square Footage 2,371 sqft
Price per Sqft $274
MLS Listing ID 12463154
Bedrooms 4
Full Baths 2
Half Baths 1
Year Built 1998
Annual Tax Amount $8,980
Tax Year 2024
Lot Size 3.060 Acres
Lot Dimensions 498x305x457x399x453x89
Property Sub-Type Detached Single
Property Description
Location
State IL
County Will
Area Custer Park
Rooms
Basement Unfinished, Bath/Stubbed, Egress Window, 9 ft + pour, Full
Interior
Interior Features Vaulted Ceiling(s), 1st Floor Bedroom, 1st Floor Full Bath, Walk-In Closet(s), Separate Dining Room
Heating Propane, Forced Air, Sep Heating Systems - 2+
Cooling Central Air
Flooring Hardwood
Fireplaces Number 1
Fireplaces Type Wood Burning
Fireplace Y
Appliance Range, Microwave, Dishwasher, Refrigerator, Washer
Laundry Main Level, In Unit
Exterior
Exterior Feature Fire Pit, Box Stalls
Garage Spaces 3.0
Community Features Horse-Riding Trails, Street Paved, Other
Roof Type Asphalt
Building
Lot Description Mature Trees, Backs to Open Grnd, Pasture
Dwelling Type Detached Single
Building Description Vinyl Siding, No
Sewer Septic Tank
Water Well
Level or Stories 2 Stories
Structure Type Vinyl Siding
New Construction false
Schools
School District 255U , 255U, 255U
Others
HOA Fee Include None
Ownership Fee Simple
Special Listing Condition None
Virtual Tour https://fox-valley-media-arts.aryeo.com/sites/enxlvaa/unbranded

GET MORE INFORMATION

Agent | License ID: 475178681, 97368-94







