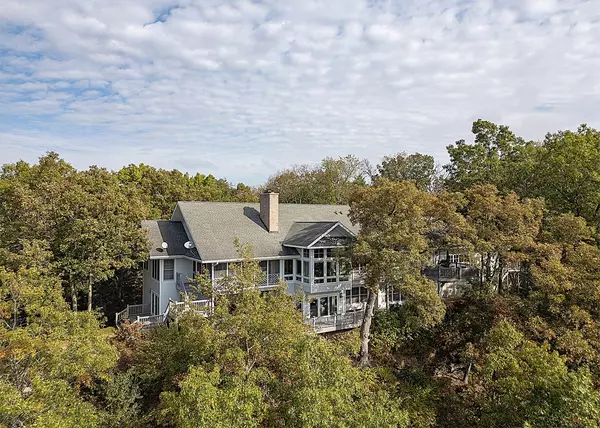
4 Beds
3.5 Baths
4,924 SqFt
4 Beds
3.5 Baths
4,924 SqFt
Key Details
Property Type Single Family Home
Sub Type Detached Single
Listing Status Active
Purchase Type For Sale
Square Footage 4,924 sqft
Price per Sqft $137
Subdivision Lost Lake
MLS Listing ID 12508536
Style Ranch
Bedrooms 4
Full Baths 3
Half Baths 1
HOA Fees $450/ann
Year Built 2006
Annual Tax Amount $17,792
Tax Year 2024
Lot Size 1.030 Acres
Lot Dimensions 335x138x91x222x30x163x141x96
Property Sub-Type Detached Single
Property Description
Location
State IL
County Ogle
Area Dixon / Nelson
Rooms
Basement Finished, Full, Walk-Out Access
Interior
Interior Features Vaulted Ceiling(s), 1st Floor Bedroom, 1st Floor Full Bath, Walk-In Closet(s), Granite Counters
Heating Propane, Forced Air
Cooling Central Air
Flooring Hardwood
Fireplaces Number 3
Equipment Water-Softener Owned, Central Vacuum, Ceiling Fan(s), Multiple Water Heaters
Fireplace Y
Appliance Double Oven, Dishwasher, Refrigerator, Washer, Dryer, Disposal, Stainless Steel Appliance(s), Wine Refrigerator, Cooktop, Range Hood
Exterior
Garage Spaces 3.0
Community Features Clubhouse, Park, Tennis Court(s), Lake, Water Rights
Waterfront Description Lake Front,Lake Privileges,Waterfront
View Water
Roof Type Asphalt
Building
Lot Description Cul-De-Sac, Water Rights, Wooded, Mature Trees
Dwelling Type Detached Single
Building Description Vinyl Siding,Brick, No
Sewer Septic Tank
Water Shared Well
Level or Stories 1 Story
Structure Type Vinyl Siding,Brick
New Construction false
Schools
School District 170 , 170, 170
Others
HOA Fee Include Other
Ownership Fee Simple w/ HO Assn.
Special Listing Condition None

GET MORE INFORMATION

Agent | License ID: 475178681, 97368-94







