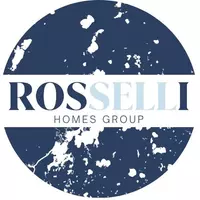$425,000
$405,000
4.9%For more information regarding the value of a property, please contact us for a free consultation.
3 Beds
2.5 Baths
2,312 SqFt
SOLD DATE : 05/05/2025
Key Details
Sold Price $425,000
Property Type Townhouse
Sub Type Townhouse-2 Story
Listing Status Sold
Purchase Type For Sale
Square Footage 2,312 sqft
Price per Sqft $183
Subdivision Bowes Creek Country Club
MLS Listing ID 12324091
Sold Date 05/05/25
Bedrooms 3
Full Baths 2
Half Baths 1
HOA Fees $273/mo
Year Built 2016
Annual Tax Amount $9,421
Tax Year 2023
Lot Dimensions 1485
Property Sub-Type Townhouse-2 Story
Property Description
Top-Shelf Townhome boasts luxurious features, scenic natural surroundings, and an unbeatable location. Situated within Bowes Creek Country Club, this 18-hole public golf course offers a Pro Shop and on-site restaurant for added convenience. The community is just minutes from shopping and dining along Randall Road, with easy access to major commuter routes. From the moment you arrive, you'll appreciate the adjacent wooded preserve and walking path, providing both privacy and picturesque views of nature. Inside, hand-scraped Hickory hardwood floors, elegant architectural details, and a thoughtfully designed open floor plan set the stage for comfortable living. The gourmet kitchen is a chef's dream, featuring Maple cabinetry, an island with a breakfast bar, stainless steel appliances-including a double oven and wine fridge-and ample storage for all your culinary needs. The adjacent family room, complete with a cozy fireplace, is perfect for effortless entertaining. Upstairs, the master suite offers a spa-like retreat with a deluxe bath, while two additional bedrooms feature soaring volume ceilings. A walk-out deep-pour basement adds even more potential to this exceptional home. There's so much more to see-don't miss out!
Location
State IL
County Kane
Area Elgin
Rooms
Basement Unfinished, Exterior Entry, Bath/Stubbed, Full, Walk-Out Access
Interior
Interior Features Cathedral Ceiling(s)
Heating Natural Gas, Forced Air
Cooling Central Air
Flooring Hardwood
Fireplaces Number 1
Fireplaces Type Heatilator
Equipment TV-Cable, CO Detectors, Sump Pump, Sprinkler-Lawn, Radon Mitigation System
Fireplace Y
Appliance Double Oven, Microwave, Dishwasher, High End Refrigerator, Washer, Dryer, Disposal, Stainless Steel Appliance(s), Wine Refrigerator, Cooktop
Laundry Upper Level
Exterior
Garage Spaces 2.5
Amenities Available Bike Room/Bike Trails, Golf Course, Park
Roof Type Asphalt
Building
Lot Description Common Grounds, Corner Lot, Cul-De-Sac, Nature Preserve Adjacent, Wetlands, Landscaped
Building Description Brick,Other, No
Story 2
Sewer Public Sewer
Water Public
Structure Type Brick,Other
New Construction false
Schools
High Schools South Elgin High School
School District 46 , 46, 46
Others
HOA Fee Include Insurance,Exterior Maintenance,Lawn Care,Snow Removal
Ownership Fee Simple
Special Listing Condition None
Pets Allowed Cats OK, Dogs OK
Read Less Info
Want to know what your home might be worth? Contact us for a FREE valuation!

Our team is ready to help you sell your home for the highest possible price ASAP

© 2025 Listings courtesy of MRED as distributed by MLS GRID. All Rights Reserved.
Bought with Anna Etes • Suburban Life Realty, Ltd.







