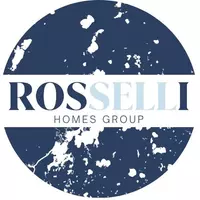$425,000
$425,000
For more information regarding the value of a property, please contact us for a free consultation.
2 Beds
2 Baths
2,068 SqFt
SOLD DATE : 05/06/2025
Key Details
Sold Price $425,000
Property Type Single Family Home
Sub Type Detached Single
Listing Status Sold
Purchase Type For Sale
Square Footage 2,068 sqft
Price per Sqft $205
Subdivision Shorewood Glen Del Webb
MLS Listing ID 12284356
Sold Date 05/06/25
Style Ranch
Bedrooms 2
Full Baths 2
HOA Fees $290/mo
Year Built 2006
Annual Tax Amount $5,526
Tax Year 2023
Lot Size 8,712 Sqft
Lot Dimensions 33X133X45X19X116X48
Property Sub-Type Detached Single
Property Description
Beautiful 2 bedroom, 2 bathroom + den ranch home in the wonderful, gated Shorewood Glen Del Webb 55+ community! This home exudes curb appeal. The moment you enter the front door you're greeted by a huge living room and dining area with plenty of natural light and recessed lighting. You'll also find a great sized den that can easily be converted to a 3rd bedroom or keep as-is for a home office or library! The eat-in kitchen is open to the living room and features an island with breakfast bar, granite countertops and a breakfast area. You'll find the laundry room right off of the kitchen. The spacious Primary Suite features an en-suite bath with double sinks, a soaking tub, separate shower and huge walk-in closet. Another bedroom and full bath round out this home. Outside, enjoy your patio, perfect for relaxing on a summer day! The underground sprinkler system keeps your lawn looking lush. New furnace & AC 2024. The perks of this home don't end there - the community has so much to offer with a clubhouse, exercise facilities, a pool, tennis courts and more! HOA assessment includes lawn care and snow removal. Schedule your tour today- this one won't last long!
Location
State IL
County Will
Area Shorewood
Rooms
Basement None
Interior
Interior Features Walk-In Closet(s), Open Floorplan
Heating Natural Gas, Forced Air
Cooling Central Air
Flooring Carpet
Equipment Water-Softener Owned, TV-Cable, CO Detectors
Fireplace N
Appliance Double Oven, Microwave, Dishwasher, Refrigerator, Washer, Dryer, Disposal, Cooktop, Water Softener Owned
Laundry Gas Dryer Hookup, In Unit, Sink
Exterior
Garage Spaces 2.0
Community Features Clubhouse, Pool, Tennis Court(s), Lake, Curbs, Gated, Sidewalks, Street Lights, Street Paved
Roof Type Asphalt
Building
Lot Description Landscaped
Building Description Vinyl Siding,Brick, No
Sewer Public Sewer
Water Public
Structure Type Vinyl Siding,Brick
New Construction false
Schools
Elementary Schools Walnut Trails
Middle Schools Minooka Junior High School
High Schools Minooka Community High School
School District 201 , 201, 111
Others
HOA Fee Include Clubhouse,Exercise Facilities,Pool,Exterior Maintenance,Lawn Care,Snow Removal
Ownership Fee Simple w/ HO Assn.
Special Listing Condition None
Read Less Info
Want to know what your home might be worth? Contact us for a FREE valuation!

Our team is ready to help you sell your home for the highest possible price ASAP

© 2025 Listings courtesy of MRED as distributed by MLS GRID. All Rights Reserved.
Bought with Susan Adduci • Baird & Warner







